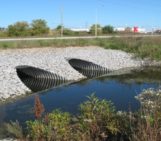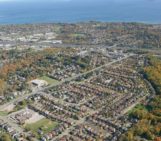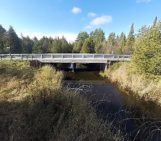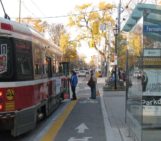Client: Town of Caledon
Services: Preliminary Design, Detailed Design, Contract Administration, Site Inspection
Key Features:
- Fast-tracked design and construction
- 380 m of existing 2 lane rural road c/w roadside ditches widened to a 2 lane urban cross-section complete with parking areas, storm sewers ranging in size from 300 mm diameter to 450 mm
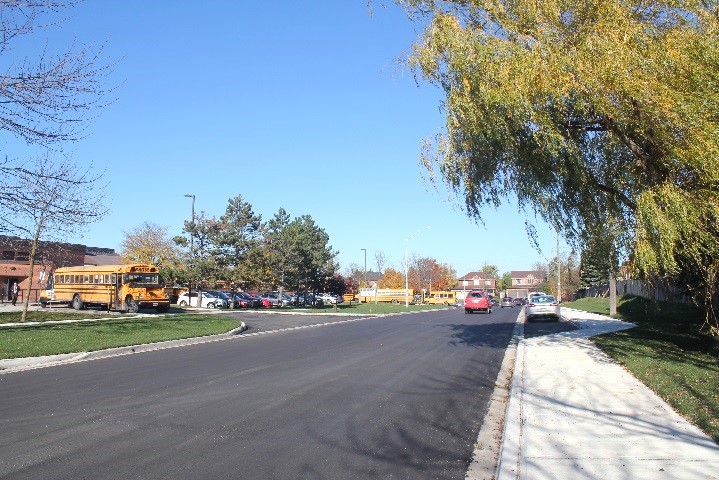
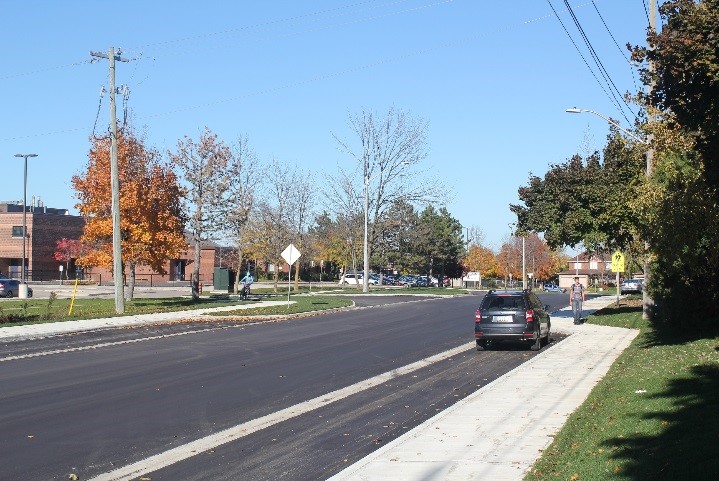
The purpose of this project was to reconstruct Bolton Heights Drive road and to urbanize it complete with curbs, storm sewers, lay-by parking, streetlights and sidewalks on both sides to facilitate safe pedestrian movement in this neighborhood.
The Road Reconstruction involved tie-ins with the intersections of Bolton Heights Drive/Kingsview Drive and Bolton Heights Drive/Queen Street North (Regional Road 50).
The project design not only provided an urban road cross-section, but also included the alternative evaluation and use of Low-Impact-Development (LID) elements. Green technologies such as; bioswales, LED lighting, and recycling of materials were incorporated into the road. By incorporating and promoting these technologies that reduce emissions, protect the natural environment and conserve energy and water in this project design, the Town of Caledon’s initiative to support green energy and energy reduction was endorsed.
In this project particular attention was paid during detailed design and construction to site grading in efforts to minimize impacts to mature trees and existing utilities. An effective strategy involving extensive coordination was required with all the various utilities to ensure relocations and accommodation without conflicts.
The project scope included geometric design of roadway, drainage comprising the review of the major and minor systems, grading, illumination, geotechnical design, approvals, construction staging and traffic management plan.

