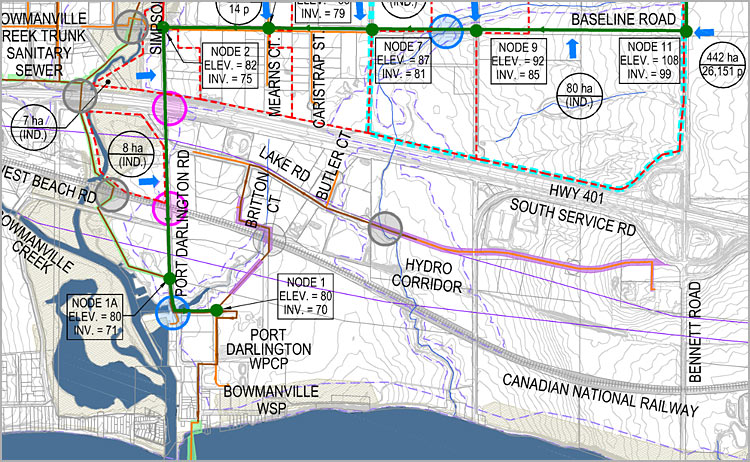ENVIRONMENT > Environmental Assessments
Clarington Business and Technology Park Water and Sewage Servicing
Client: Regional Municipality of Durham
Location: Municipality of Clarington
Construction Value: $14,000,000
Services: Class Environmental Assessment, Public Consultation and Preliminary Design
Key Features
- No existing municipal sanitary servicing within the study area.
- Existing water servicing located on the western boundary with one 300mm diameter through the area.
- The servicing of the CTB Park must consider demands/flows for the existing industrial area west of Haines Street, as well as the development of existing and potential future growth areas north of Highway 2 and east of Bennett Road.
- The existing sanitary sewers on Baseline Road and Haines Street do not have the capacity to service any further development in the area.
- A trunk sanitary sewer system needs to be developed to permit potential growth for this area.
By merging the Life Sciences and Information and Communication Technology Industries into a prestige employment group, the Clarington Technology Business Park (CTBP) is an important opportunity to secure employment and economic growth within the Municipality of Clarington and Durham Region. However, the development of the Clarington Technology Business Park is dependent on the availability of municipal services.
CFA was retained to determine the feasibility and preferred solutions of implementing municipal water and sanitary infrastructure requirements to service the proposed CTBP within the framework of a Class Environmental Assessment. This comprised identification of service areas and serviced population, overview of the constraints and opportunities, identification and evaluation of alternative solutions and the evaluation of environmental impacts. The alternatives were evaluated based on the Natural and Physical Environment, the Social and Cultural Environment, Technical Feasibility and Economic and Financial Impacts. An Archaeological assessment, Natural Sciences investigation, and Geotechnical and Hydrogeological studies were also undertaken for this study. Different methodologies were also evaluated comprising conventional “open cut” construction and the use of “micro-tunnelling”. Construction staging was also a consideration for phasing and budgeting.
On this basis the preferred alternative was identified along with the associated impacts, mitigation, and monitoring measures. Corridor, easements and property requirements were also identified and preliminary plan/profile drawings were prepared. The preferred alternative was selected as having the least overall impact.
The recommended design for the trunk sanitary sewer followed an alignment from the Port Darlington Port Darlington Water Pollution Control Plant, along Port Darlington Road, Simpson Avenue, Baseline Road, Bennett Road to Highway 2, using a combination of micro-tunnelling and open cut construction.
The Region’s hydraulic water model was used to determine the requirement for new watermains to service the CTBP. The model showed that the CTBP can be serviced with a grid of 300 mm diameter local watermains to be built in conjunction with proposed developments. Watermains were considered along the future Discovery Drive, Baseline Road, Lambs Road, Bennett Road, future Esplanade Drive, and Innovation Drive.
The preferred design was advanced following the Public Information Centre and subsequent refinements were made to the alignment. Staging the construction into two phases, namely:
- Phase 1 from Baseline Road and Bennett Road to Baseline and Simpson Avenue (east/west section) and Baseline Road and Simpson Avenue to the sewer easement on Port Darlington Road, north of the plant (north/south portion) and
- Phase 2 from the sewer easement on Port Darlington Road to the Port Darlington WPCP.
This allows the capacity of the lower trunk to be assessed in conjunction with the expansion of the Plant which is underway.
Approval was received from the Minister of Environment and Climate Change and no Part II requests were received.

