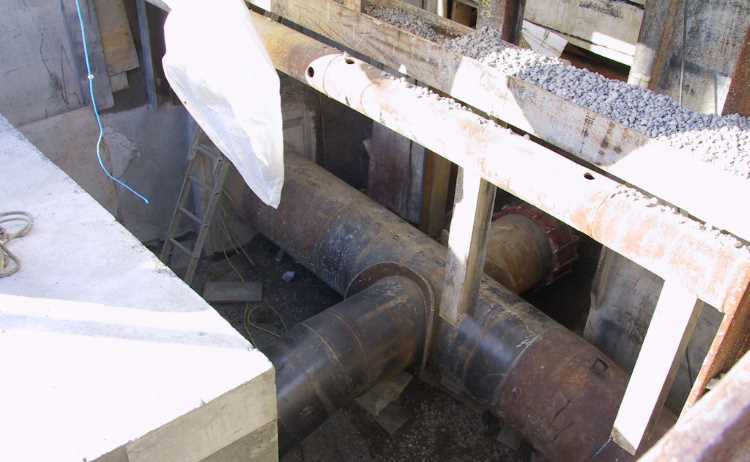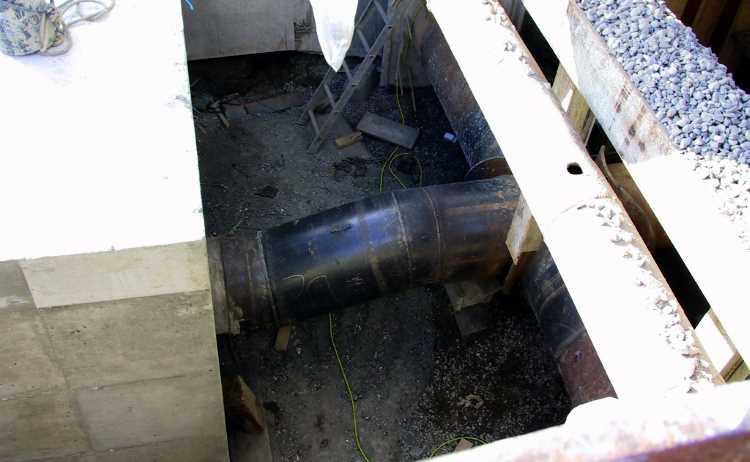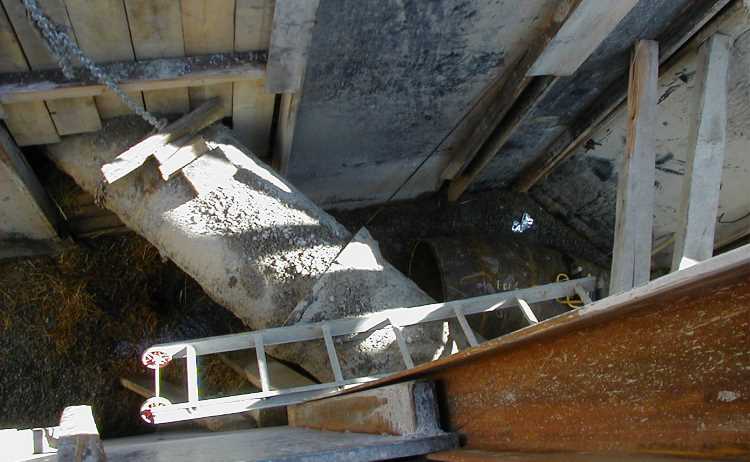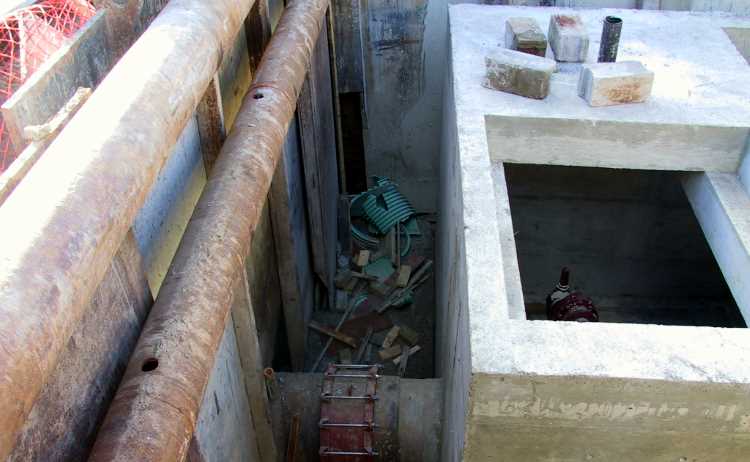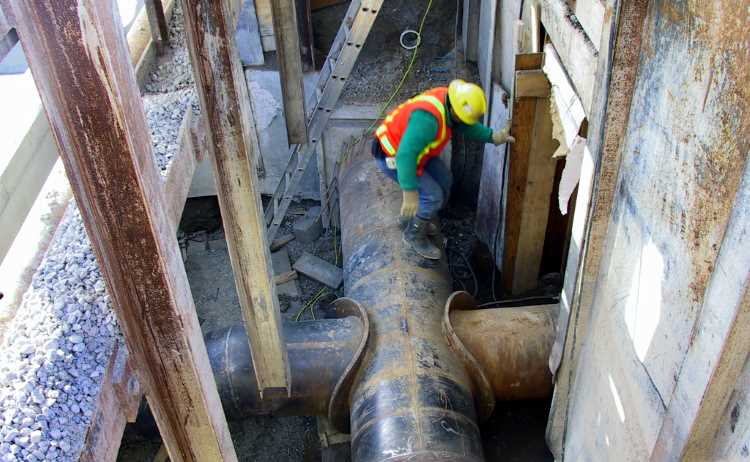MUNICIPAL > Distribution & Collection Systems
750mm Watermain on Warden Ave.
Client: City of Toronto
Location: Scarborough
Construction Value: $5,200,000
Services: Detailed Design, Contract Administration, Resident Site Inspection, Post-Construction Services
Key Features
- 2.4 km of 750 mm Concrete encased, cement mortar lined welded steel pipe
- The project included 15 valve chambers comprising
- 2 line valves,
- 4 drain valves,
- 3 air release valves and
- 6 access chambers
- Constructed through dense residential properties, with many underground and overhead utilities
- Five (5) tunnel crossings of arterial roads as well as other higher volume roads
- A “shallow” crossing over the TTC Bloor-Danforth Subway line
- A crossing of a twin 9.8m x 3.7m culvert (Massey Creek)
The City of Toronto retained Chisholm, Fleming and Associates (CFA) to provide full design and contract administration for the 750 mm diameter watermain on Warden Avenue from Danforth Avenue to north of St. Clair Avenue (2.4 km length) in the former City of Scarborough . This project was commissioned as part of ongoing upgrades to the City’s water distribution system, and specifically to provide water service to Pressure District 3E and the Warden Avenue Elevated Water Tank.
Concrete encased, cement mortar lined welded steel pipe construction was used due to its high durability and construction qualities well suited to high density built-up, urban areas. The project included 15 valve chambers comprising 2 line valves, 4 drain valves, 3 air release valves and 6 access chambers.
The site consists of two main demographic areas, all contained in an urban setting. The south portion of the project is mainly dense residential properties, with many underground and overhead utilities. The north portion of the project consists mainly of industrial and commercial properties. Consequently, an effective Traffic Management and construction staging plan was developed.
Some unique design challenges were overcome with this project, with a minimum amount of disruption to local residents and businesses, as well as Centennial College Campus and Warden Avenue Public School. CFA’s approach to any project of this nature is to provide a practical design that will allow for an expeditious and cost effective construction. The use of short tunnels and steel road plates allowed continuous access to all properties and adjacent residential streets. Careful planning during design permitted access to the TTC Warden Subway station to be maintained without interruption.
There were five (5) tunnel crossings of arterial roads (Danforth Avenue, Danforth Road, St.Clair Avenue) as well as other higher volume roads for residential access (Burn Hill Road, Firvalley Court).
Special design considerations were also required for a “shallow” crossing over the TTC Bloor-Danforth Subway line (Warden Underpass structure) as well as a crossing of a twin 9.8m x 3.7m culvert (Massey Creek).
Warden Avenue has been filled extensively over time in the vicinity of Massey Creek. This resulted in a localized area where soil conditions were extremely poor, and necessitated a specialized design of a steel H-pile foundation coupled with reinforced concrete encasement for a total length of 375 m.
Extremely poor ground conditions necessitated the use of either reinforced concrete encasement or steel H-piles as an assurance for long term resistance to differential settlement.
Extensive liaison/co-ordination with various stakeholder groups and regulatory agencies were required for permits and approvals that included Hydro One (crossing under a 115 kV overhead transmission line), TRCA (Massey Creek crossing), MOE for dewatering and C of A and utility companies (hydro, bell, gas) for relocations and crossings.
Sub-surface Utility Engineering was utilized to accurately identify potential utility conflicts and to plan an effective utility accommodation and relocation strategy prior to construction.

