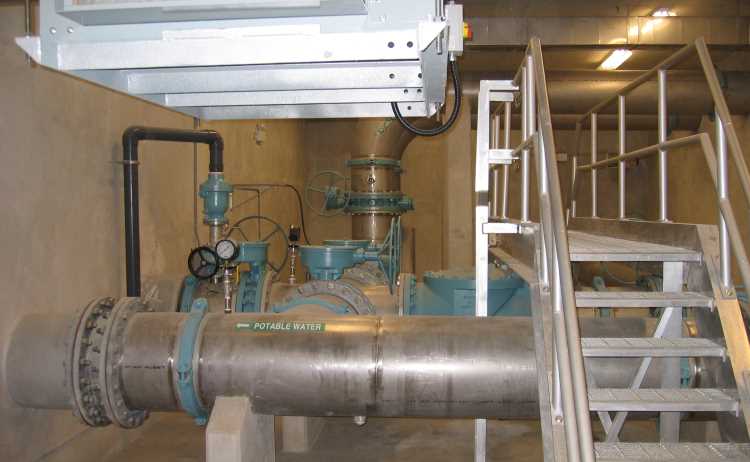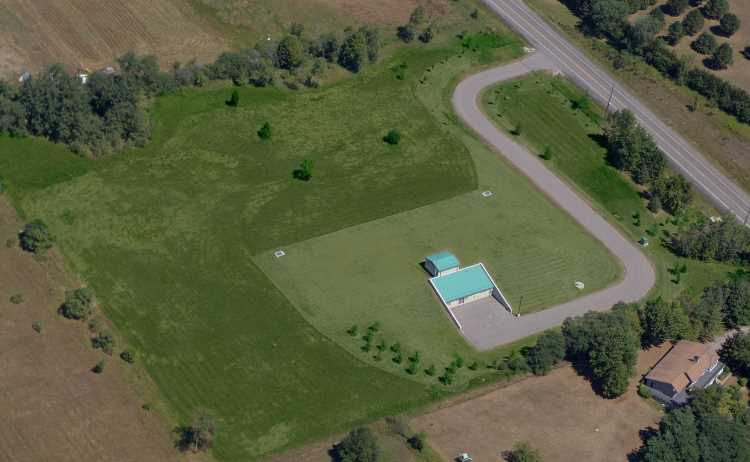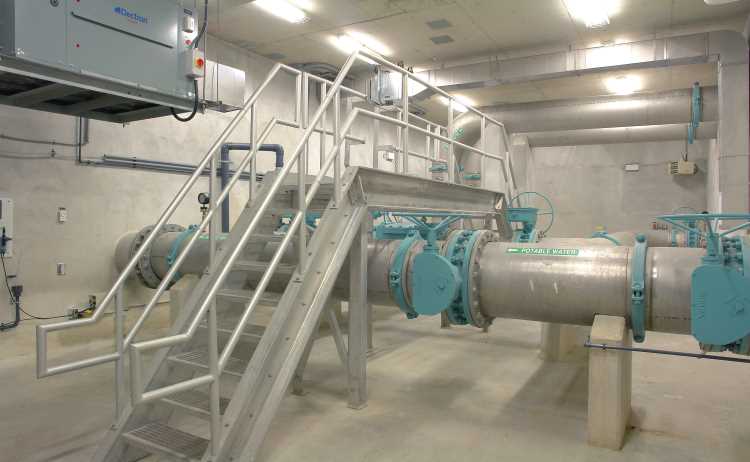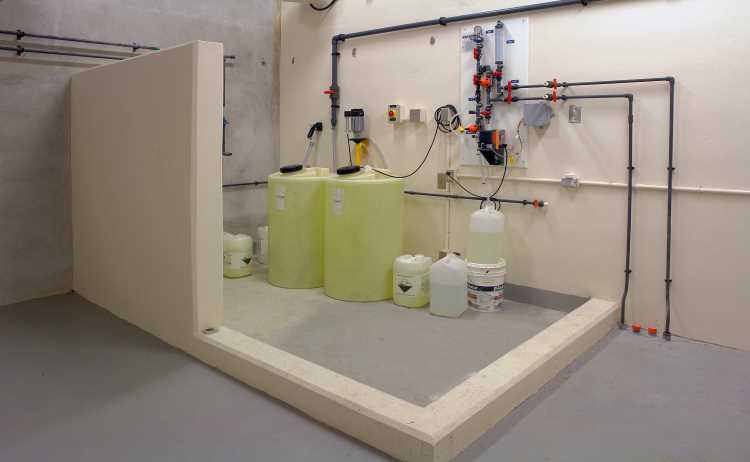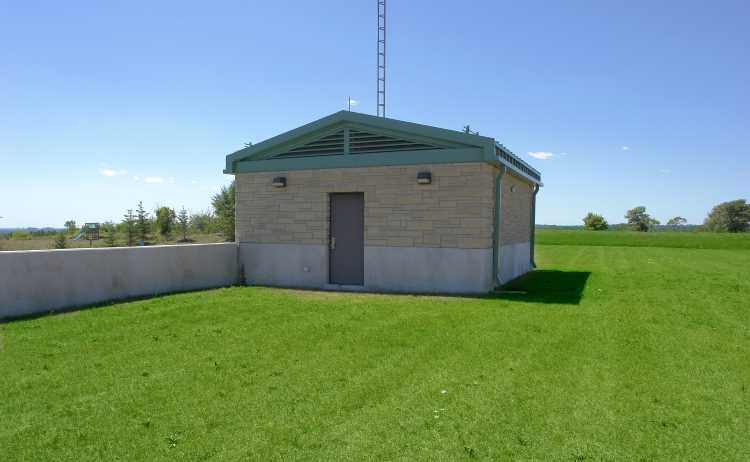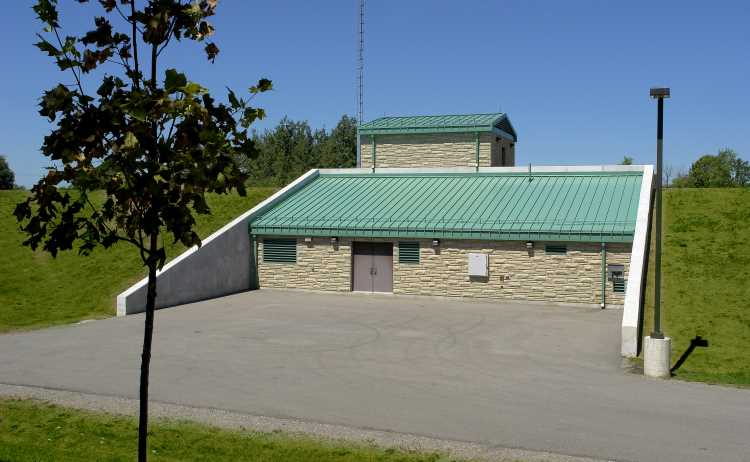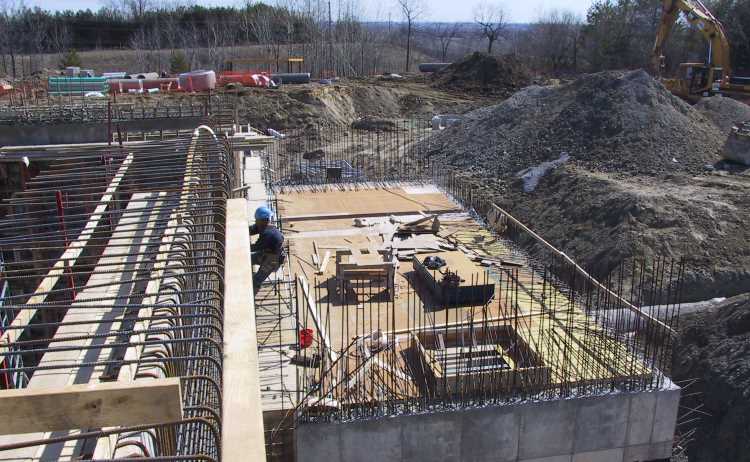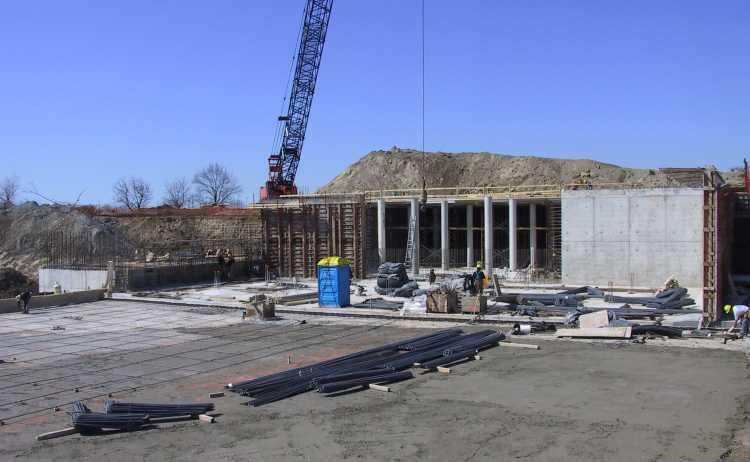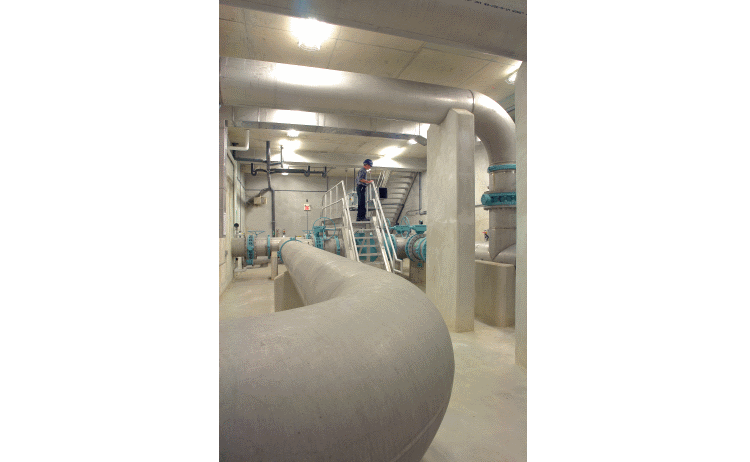MUNICIPAL > Distribution & Collection Systems
Ajax Zone 2 Water Reservoir
Client: Regional Municipality of Durham
Location: Town of Ajax
Construction Value: $3.900,000
Services: Preliminary and Detailed Design, Contract Administration and Supervision and Commissioning
Key Features
- Storage volume of 11 ML in two (2) cells in the initial stage with provisions for future expansion to an ultimate capacity of 30 ML
- Valve House / Access building with provisions for future pumping station
- Booster disinfection and monitoring facilities
The Ajax Zone 2 Water pressure District extends from west of Brock Road in Pickering on the west easterly to Audley Road on the west and from Rossland Road on the south northerly to Taunton Road on the north. At the present time there is no storage floating on this system and all water demands including fire demands are supplied by direct pumping. However, it has been determined that floating storage will soon be required to meet the anticipated water demands of new development taking place in this area. It has been further established that such floating storage can best be provided in the form of an in-ground reservoir located on the west side of Westney Road approximately 200 m south of the 5th Concession Road.
In 2002 the Region completed a Schedule “B” Class EA which studied a variety of alternative storage options and, ultimately, recommended an in-ground storage reservoir to be located on the west side of Westney Road, Durham Region is proceeding with the acquisition of the necessary property to construct the reservoir 2002.
The initial phase of the facility will be designed to provide a capacity of 10,800 m3 (TWL 165.0). Ultimately, the facility is to provide a capacity of at least 30,000 m3 as well as a future Zone 3 pumping station possibly over 4 stages.
We have inspected the site and have had several discussions with Region staff. We also have thoroughly reviewed the Class EA Phase 1 and 2 Report March 2002 for the Ajax Zone 2 Water pressure District Water Storage Facility. This report presents a conceptual design which we will review and refine during our preliminary design stage to ensure that all of the design and operating requirements and parameters are fulfilled as all of the specifics become known. We are confident that we have a complete understanding of the particulars and requirements of this project.
CFA offered a fresh perspective on this project not having been involved in the previous EA phase. We reviewed the conceptual design objectively in the development of the Preliminary Design of the reservoir under this present assignment.
The Class EA Phase 1 & 2 report indicated a 2 cell configuration (5,400 m3 each) for the initial phase of the proposed (10.8ML) reservoir, with an ultimate 6 cell configuration using 22.5m by 40m cells, to provide flexibility for operational maintenance. However, a cost savings was achieved by using a 1 cell configuration for the initial phase, with a design that does not compromise circulation and providing it meets the Region’s operating requirements. In addition, we would provide a structural design that is modular and easily expandable to an ultimate configuration to provide the 30,000 m3 capacity in the future.
Also, by adjusting the elevation/TWL of the Ajax Reservoir, CFA were able to save the Region an estimated $800,000 below the recommendation in the Class EA Report by another firm.
The Reservoir was carefully situated on the site, given the local topography and layout, to ensure a visually low impact facility, yet while protecting sufficient access for the future construction of the ultimate expansion of the reservoir structure. Considerations on the design was also given to the location and requirements of the future booster pumping station to be situated on-site.
The reservoir facility comprised a contiguous multi-level valve and access house, that featured simplicity and yet with absolute security. A chemical feed room for re-chlorination and an on-site wastewater system. Access to each cell via stairs from the main building as well as a secondary emergency access was incorporated into the reservoir.
The soils at the site comprise a hard clayey silt till material, with a high bearing capacity and a low compressibility, upon which the reservoir was founded. Considering the groundwater table at the site was above the base of the new reservoir, the structural design of the reservoir foundation had to take into account the shallow groundwater conditions in regard to the hydrostatic uplift pressures. The archaeological investigation was conducted on the reservoir site revealed however there was no presence of any material of significant cultural heritage value.

