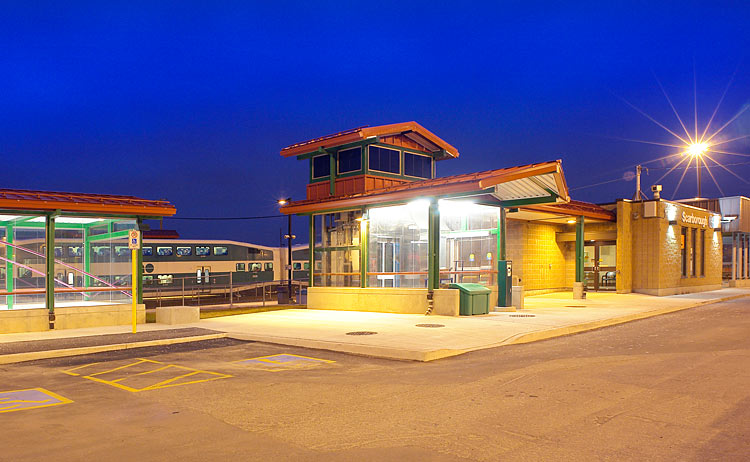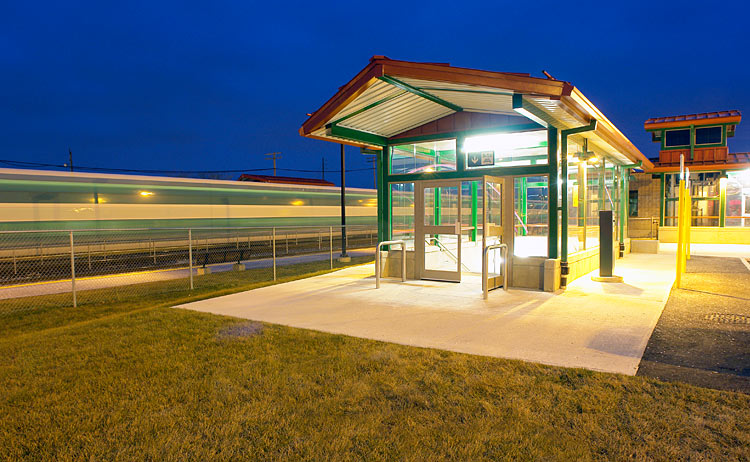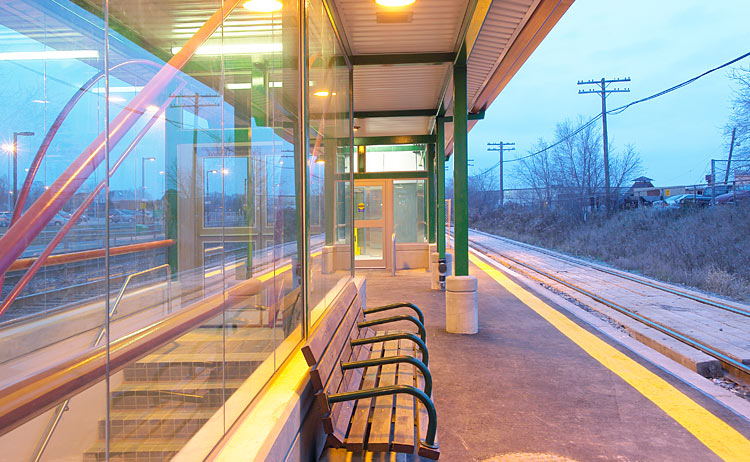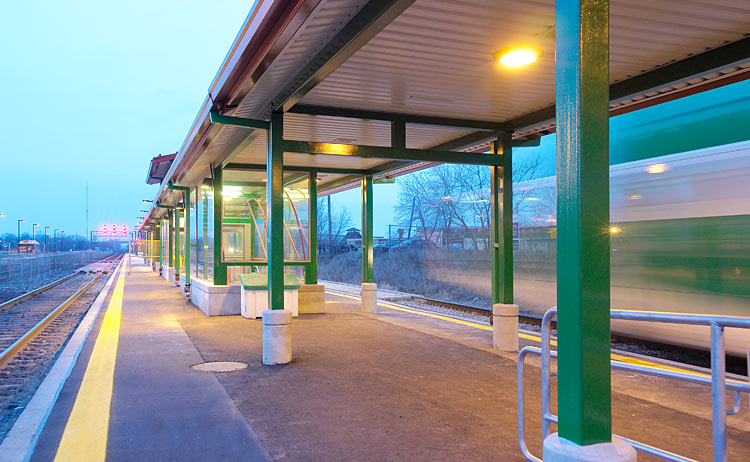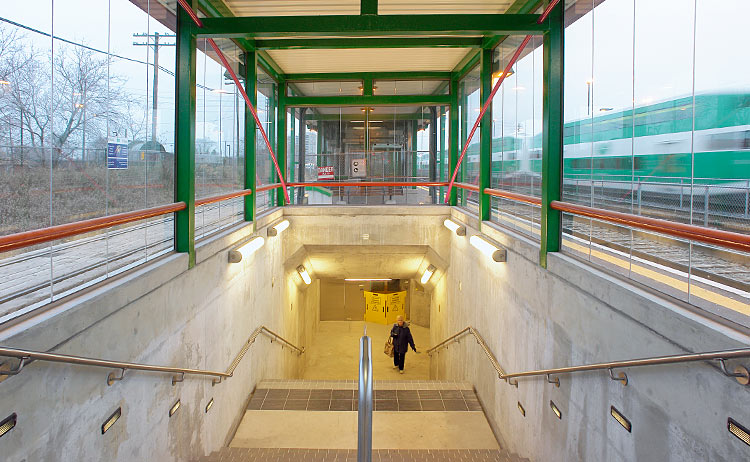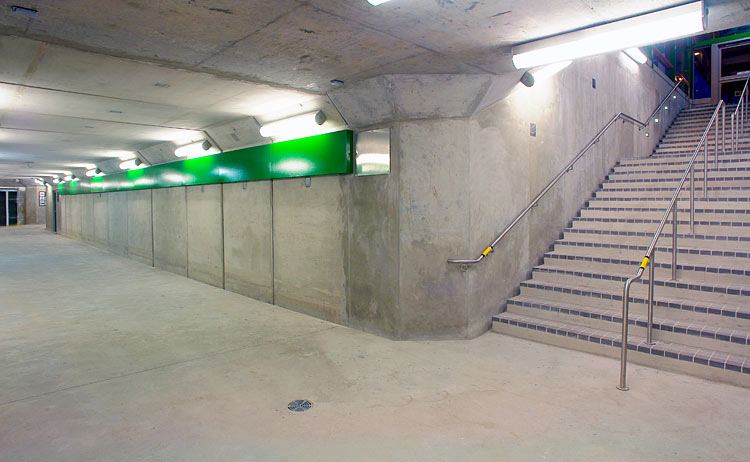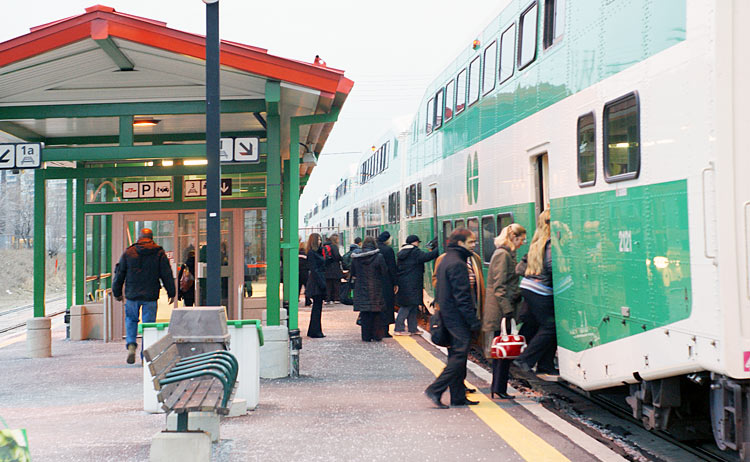TRANSPORTATION > Transit & Parking
Scarborough Go Station Improvements
Client: GO Transit
Location: Scarborough
Construction Value: $7,000,000
Services: Preliminary Design, Detailed Design, Contract Administration, Inspection
Key Features
- Platform extension to fit 12-car passenger train including steel roof canopy and mini platforms.
- Pedestrian tunnel (width 3660 mm) complete with stairs, elevators, platform shelters and mini platforms.
- Parking Lot reconfiguration
- Stormwater management and drainage
This project includes Design and Contract Administration for making the station fully accessible and to accommodate 12-car service at the Scarborough Station.
The first phase of the project was the lengthening of the island and side loaded platforms, including drainage improvements, lighting and communication installations. A stormwater management system was developed for the site to ensure that the flow capacity of the existing ditch system was not exceeded.
The second phase of the project was the construction of a new tunnel and upgrading the existing tunnel. The work required reconfiguration of the existing parking lot, and additional spaces.
There extensive coordination of the project work with CN to ensure that a corridor was protected for the future fourth track and the fiber-optics infrastructure installation. Approval was obtained from CN and the City of Toronto was approached for a site plan approval.

